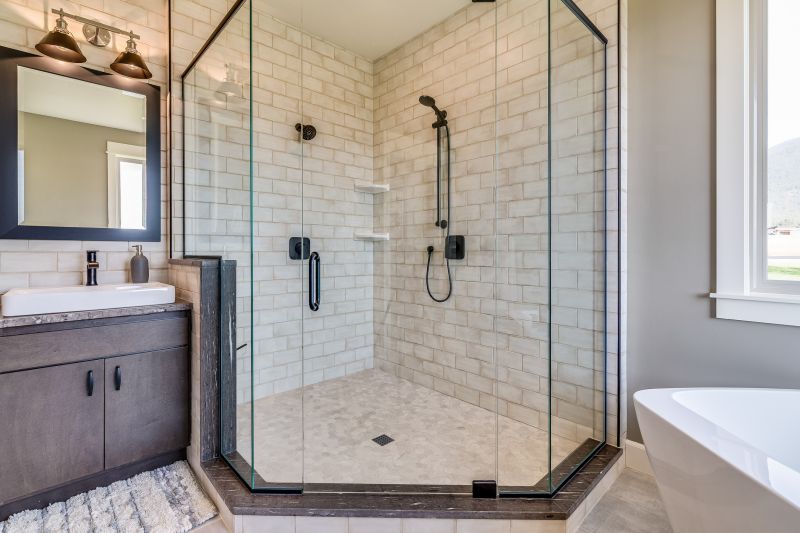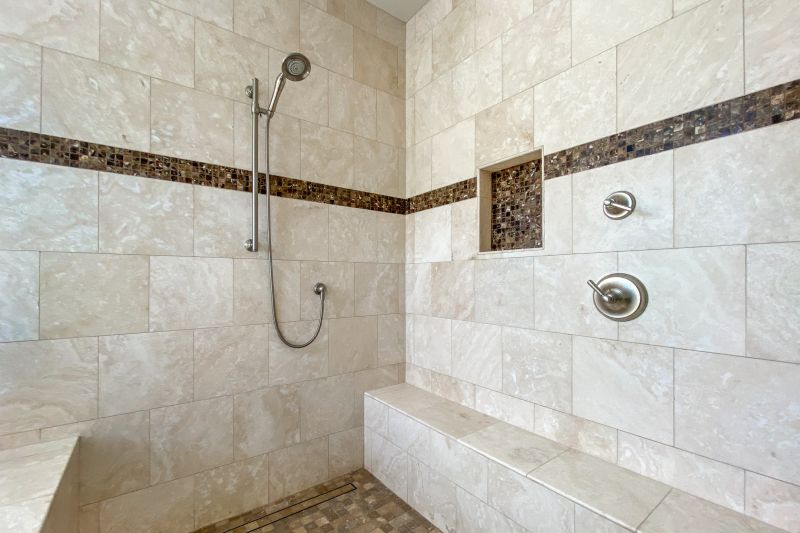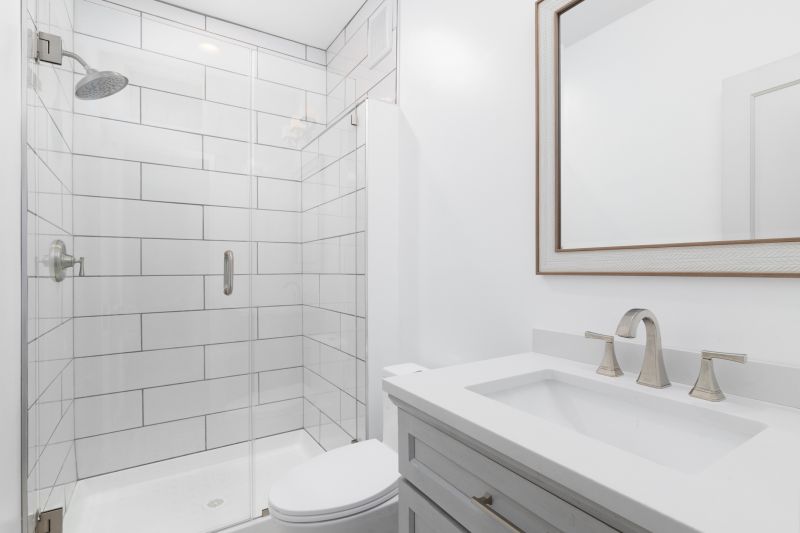Maximize Small Bathroom Space with Smart Shower Layouts
Designing a small bathroom shower requires careful consideration of space optimization and functionality. Effective layouts can maximize limited square footage while maintaining a comfortable and visually appealing environment. The choice of shower enclosure, placement, and accessories plays a crucial role in creating a practical yet stylish space.
Corner showers utilize space efficiently by fitting into existing corners, freeing up floor space for other fixtures. They often feature glass enclosures that make the bathroom appear larger and provide a modern aesthetic.
Walk-in showers eliminate the need for doors or curtains, creating an open, seamless look. They are ideal for small bathrooms as they can be designed with minimal framing and accessories, enhancing the sense of space.




| Layout Type | Advantages |
|---|---|
| Corner Shower | Maximizes corner space, suitable for small bathrooms |
| Walk-In Shower | Creates an open feel, accessible for all users |
| Sliding Door Shower | Saves space, easy to access |
| Curbless Shower | Provides seamless transition, enhances spaciousness |
| Partitioned Shower | Separates shower area, maintains privacy |
Lighting plays a vital role in small bathroom shower designs. Bright, well-distributed lighting can make the space seem larger and more inviting. Using glass and reflective surfaces further enhances light reflection, contributing to an airy atmosphere. Color schemes also influence perception; light colors and neutral tones can make the room appear more expansive.
Innovative storage solutions are essential in small bathrooms. Recessed shelves, corner niches, and wall-mounted holders optimize space while keeping essentials accessible. Choosing fixtures with a compact footprint ensures that the shower area remains functional without overwhelming the limited space available.



